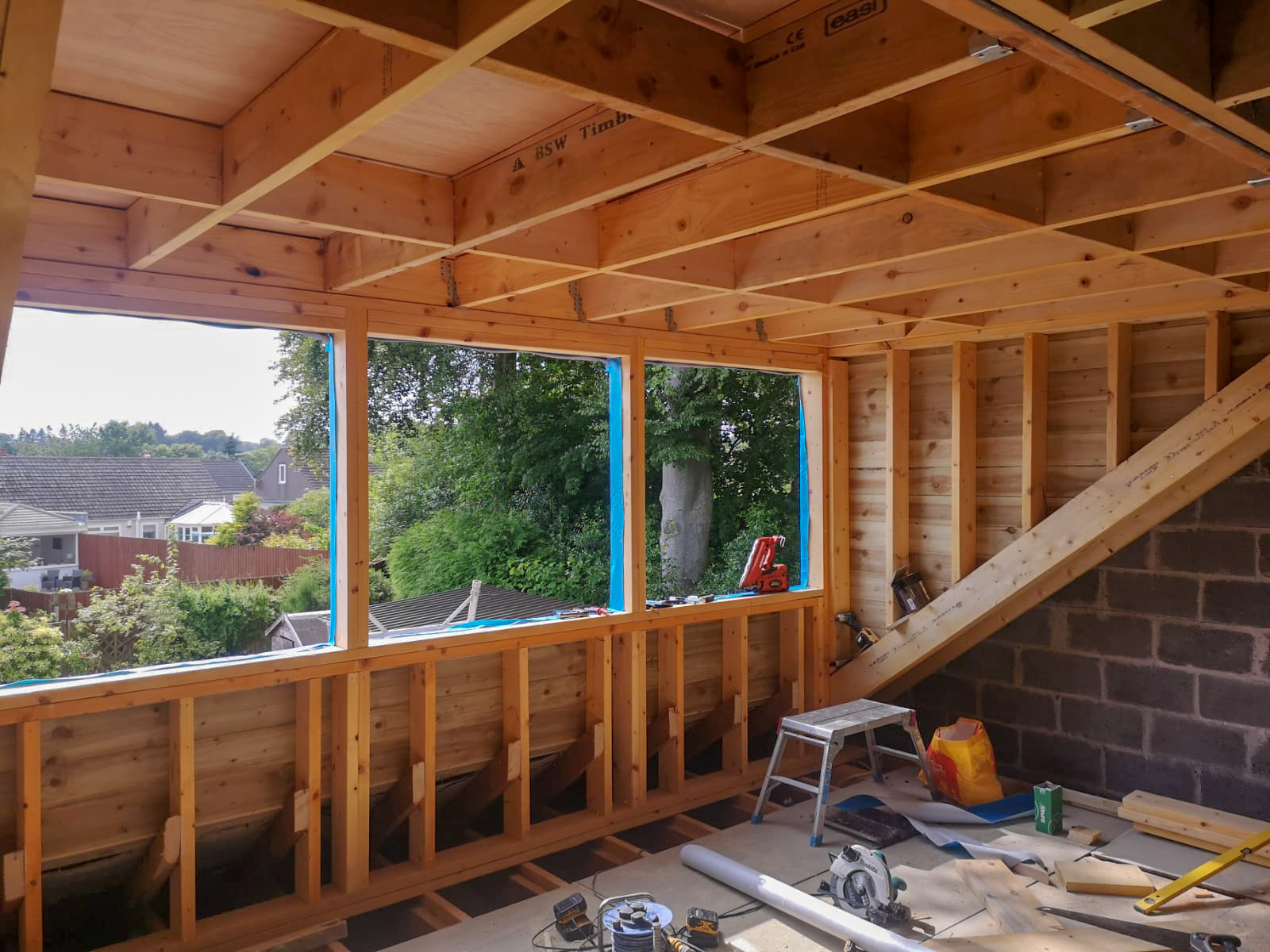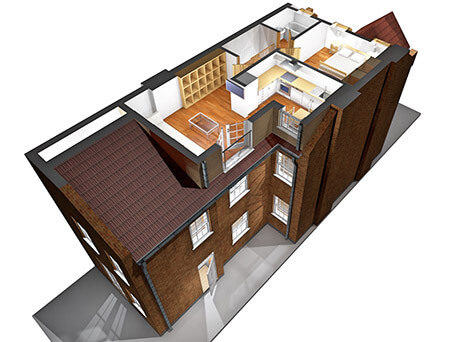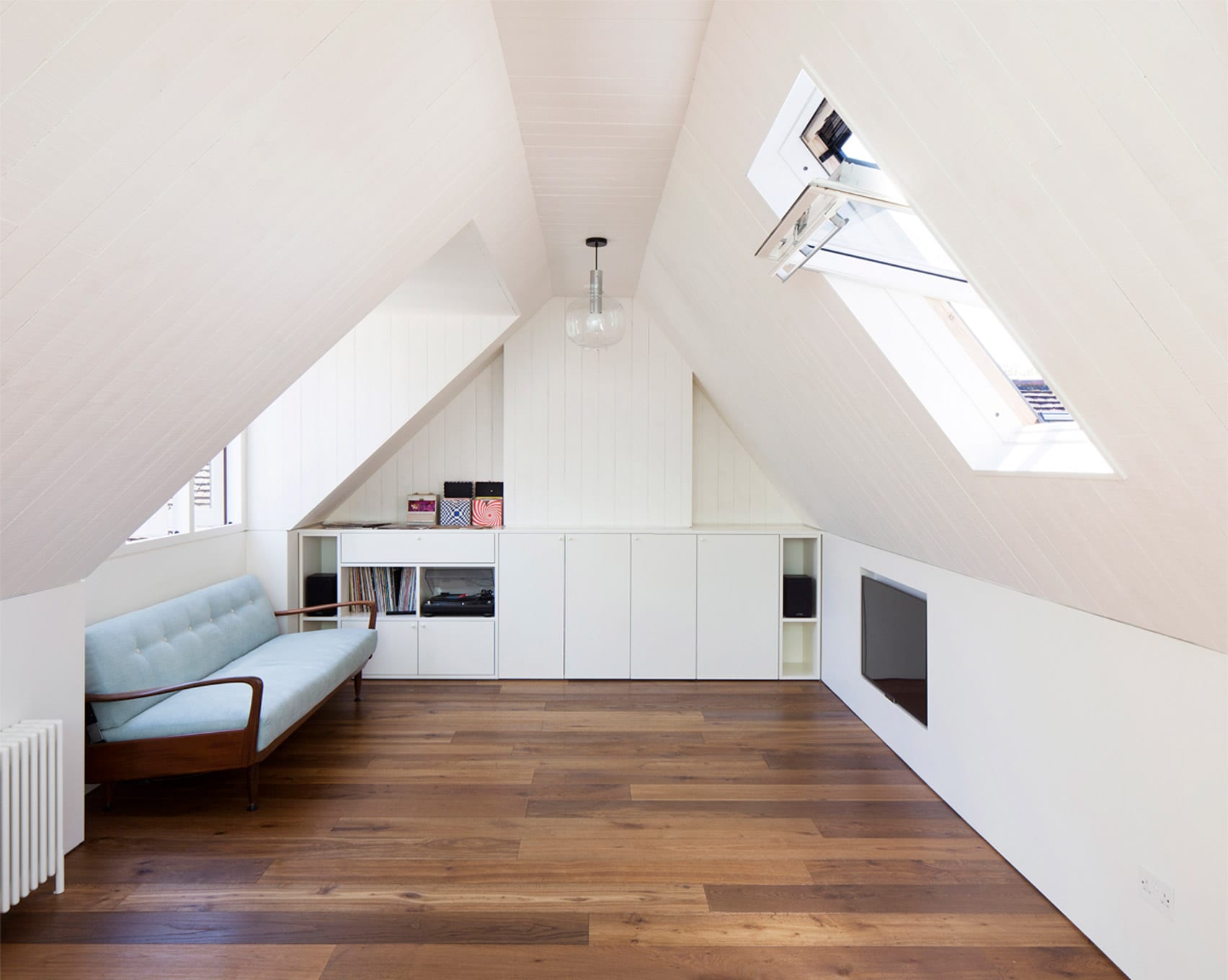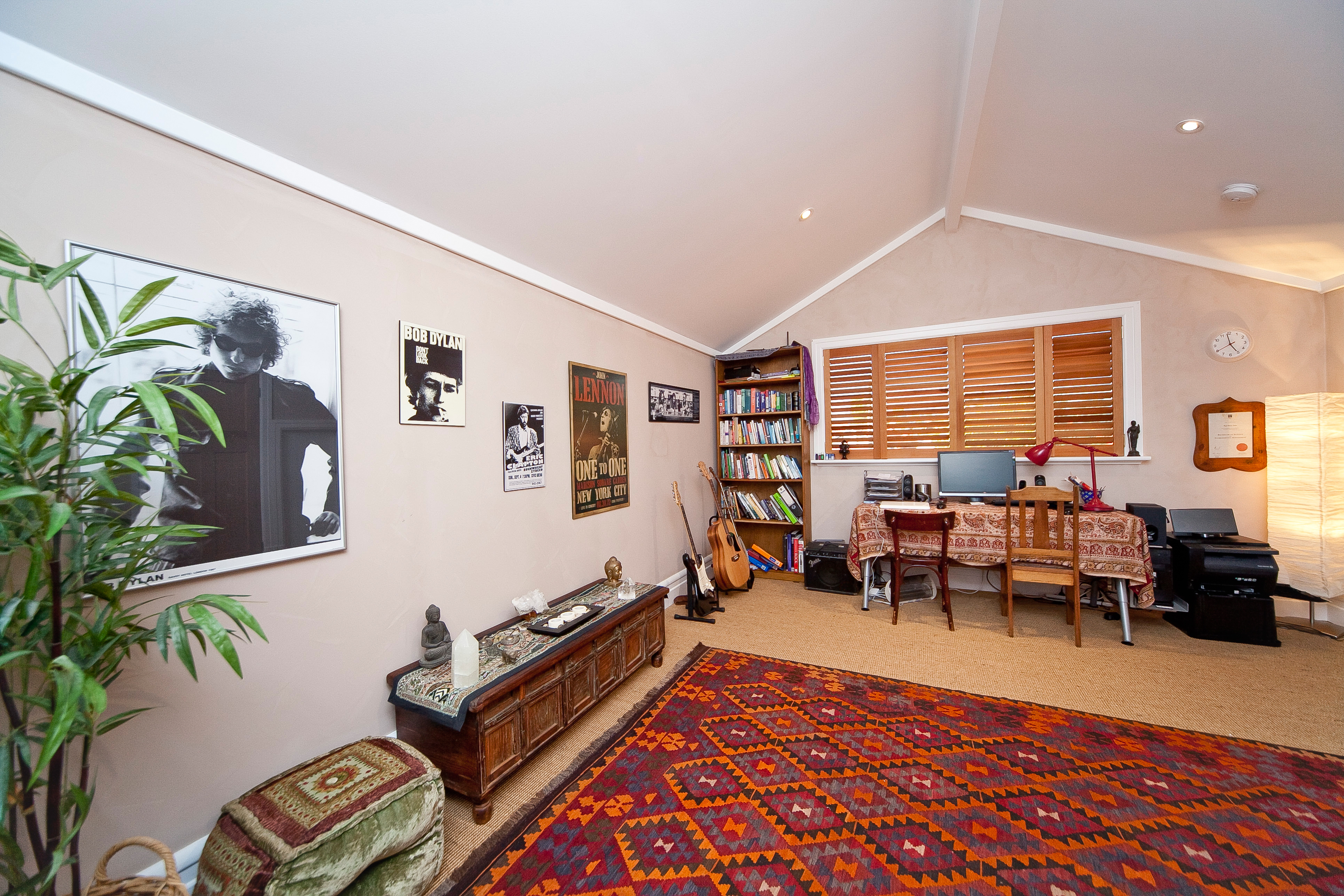Converting your loft is not just a way of increasing the living space of your home, but it’s also an excellent way of adding value to your property. There are different types of loft conversions available in the market, and choosing the right one can be tough. The type you choose will depend on factors such as your budget, the size of the loft, the type of property, and your desired outcome. In this post, we’ll explore various loft conversion types, their differences, and how to choose the best one for your home. By the end of this article, you’ll have a better understanding of what to consider when selecting a loft conversion type. So, keep reading to find out more.

1. Introduction to Loft Conversions
Hey you! Are you running out of space in your home and want to add more room? Loft conversions could be the perfect solution for you. It’s the easiest way to add extra space to your home without extending the footprint. But before you jump into the process, it’s essential to understand if it’s the right route for you.
Not all roofs are suitable for a loft conversion, and different types of conversions require varying levels of structural work. So, it’s important to know what type of conversion will suit your home the best. In this blog, we will walk you through the five main types of loft conversions to help you choose the best one for your home.

2. Rooflight/Velux Conversions
If you’re looking for an economical way to create more living space in your home, a rooflight or Velux loft conversion might just be perfect for you. This type of conversion uses the space that’s already under your roof, so no additional roof extensions or dormers are required. Plus, they’re around 25% cheaper than other types of conversions. Rooflights or Velux windows are fitted into the ceiling to bring in more natural light and create a bright and airy space. With no major alterations needed, construction time is short! Contact a loft conversion company to find out more! [3][4] A simple and cost-effective way to create extra living space in your home is through a rooflight or Velux loft conversion. These types of conversions do not require any additional roof extensions or dormers, making them cheaper and quicker to complete than other types of conversions. By fitting rooflights or Velux windows into the existing ceiling, the space is transformed with a flood of natural light, creating a bright and airy atmosphere. If you’re looking to add more space to your home, get in touch with a professional loft conversion company to find out more about this affordable and efficient option.

3. Dormer Conversions
Dormer conversions are perfect for homeowners who need more space than a rooflight conversion can provide. With a small room (known as a dormer) added to the attic, you can have more room to work with. Dormers can be gabled or hipped and come in a variety of shapes and sizes, making it very flexible for customization. Depending on your preferences and needs, a dormer conversion can also add value to your home. However, it’s important to assess if this type of conversion is feasible for your property and if it complies with any planning restrictions. Consulting with professionals can help guide you through this process.

4. Hip-to-Gable Conversions
Hip-to-gable conversions involve extending the side of your property to create more floor space, making it perfect for hipped roof structures. This conversion replaces the sloping roof side with a vertical wall, which creates a flat space for adding a new bedroom, bathroom or living area. It is important to note that if your property has a gable roof structure, this may not be the best option. While this type of conversion may provide a more significant increase in living space, it is also more expensive and requires professional and experienced contractors. Consult with your local loft conversion specialist to help you choose the best conversion type for your home.

5. Mansard Conversions
Mansard conversions are the most complex and expensive type of loft conversion, but they provide the most additional living space. This conversion alters the shape of the roof, creating a box-like structure that runs parallel to the property’s exterior walls. You can create a large living space such as a master bedroom or an open-plan living area. However, Mansard conversions often require planning permission due to the major alterations it involves in the property’s structure. Despite its cost and complexity, a Mansard conversion can add value to your home and provide you with a spacious and comfortable living space.

6. L-Shaped Conversions
If you’re looking for multiple rooms and plenty of space, then the L-shaped conversion might be the perfect choice for you. With the creation of two dormers that connect into a dormer, you can have additional headroom and a versatile living area. This option only works for homes that already have an existing rear extension, but it’s a great way to add value to your property and enhance your lifestyle. The additional configuration options offered by an L-shaped conversion provide plenty of opportunities, so don’t forget to consult with your local loft conversion specialist for more information.

7. Factors to Consider
When choosing the right loft conversion for your home, you need to consider several factors such as your budget, the size and shape of your loft, and the desired use for the new living space. It is also important to check with your local authorities if planning permission is required. Working with a reputable and experienced company is vital, along with checking their portfolio of completed projects and customer feedback. Other important factors to consider include the layout and design of the new living space, the materials and finishes to be used, and the budget and timeline for the project. By taking these factors into account, you can ensure a successful and satisfying loft conversion project.

8. Average Costs
When planning a loft conversion, it’s important to consider the costs involved. Loft conversion costs can vary hugely, depending on the type of conversion and size of the loft. The cost will depend on the upgrades and materials used. Additionally, the duration of the project can take anywhere from two weeks to 12 weeks. Keep in mind that the condition of your existing roof may also influence the cost. Consider your budget and needs before embarking on a loft conversion project.

9. Choosing the Best Conversion for Your Home
Choosing the best loft conversion for your home can be a daunting task, but it doesn’t have to be. The type of conversion that is best suited for your home will depend on several factors, such as budget, size and shape of your loft, and desired use for the new living space. It is essential to consider the impact of the conversion on your property’s value, as some types of conversion will add more value than others. Do your research and choose a reputable company with a proven track record of success. Additionally, consider the layout, design, materials, finishes, budget, and timeline for the project when planning your loft conversion.

10. Conclusion: Enhancing Your Home’s Value and Functionality
Conclusion: Enhancing Your Home’s Value and Functionality
In conclusion, a loft conversion can be an excellent investment for your home, providing you with valuable extra living space and enhancing the functionality of your property. By choosing the right type of conversion for your needs and budget, you can ensure that you get the most from your investment while also adding significant value to your home. With so many different types of loft conversions available, it is essential to do your research and work with a reputable company with a proven track record of success. By considering all the factors involved, from planning permission to layout and design, you can create a beautiful and functional living space that meets your needs both now and in the future.